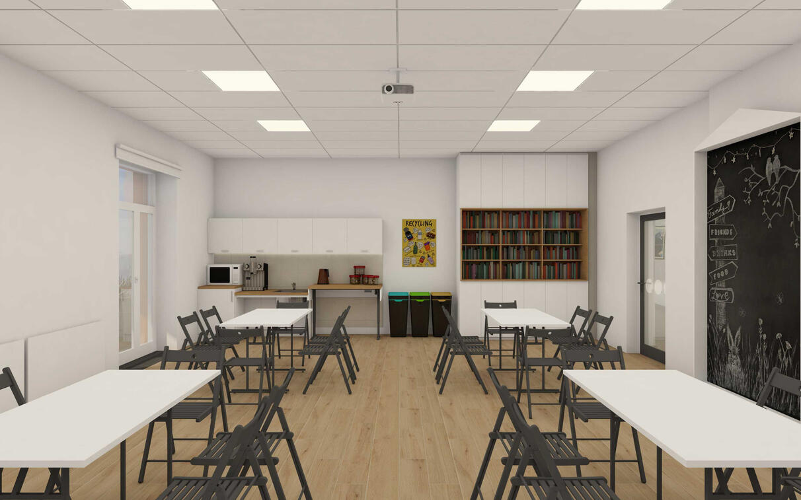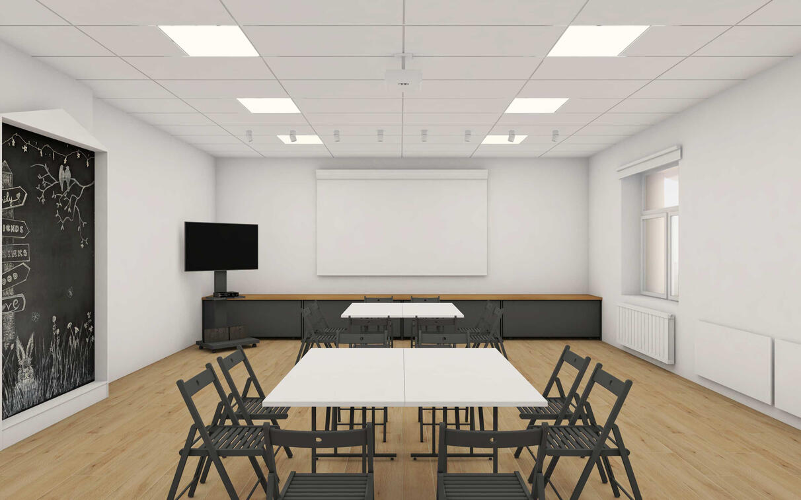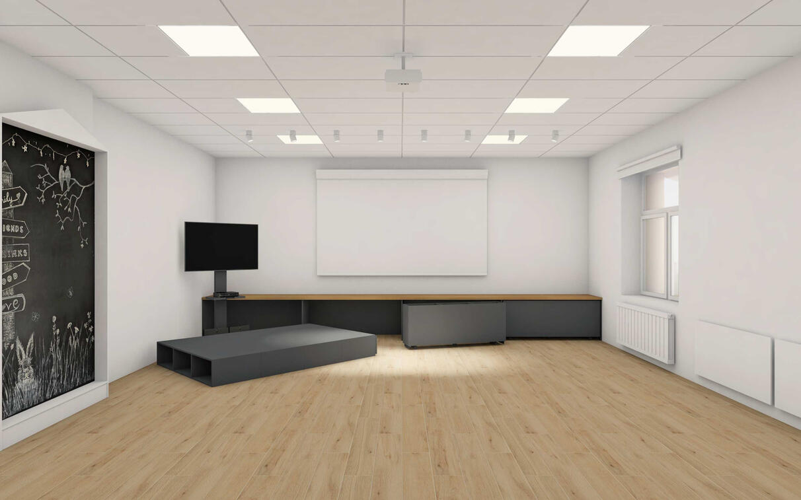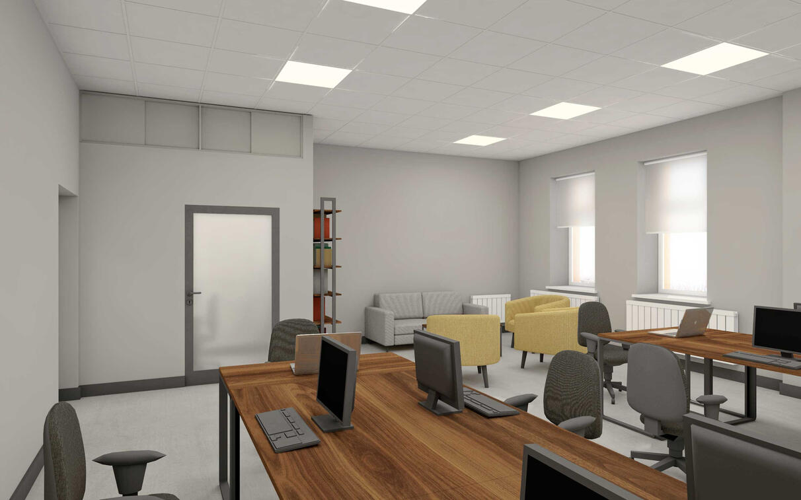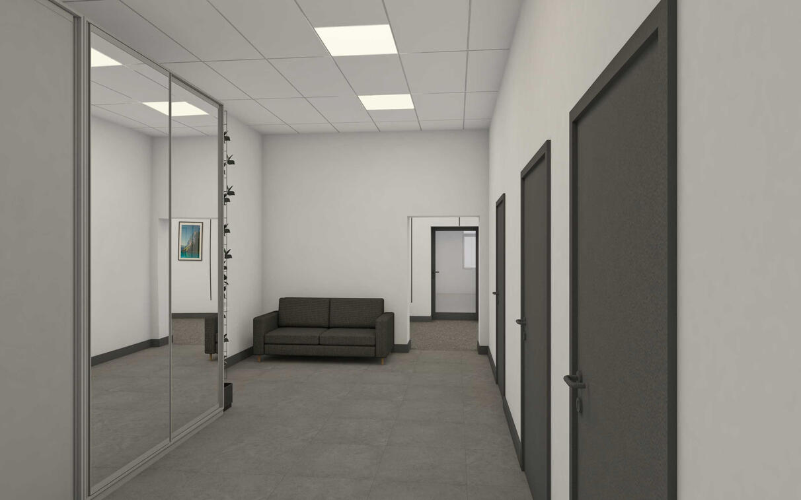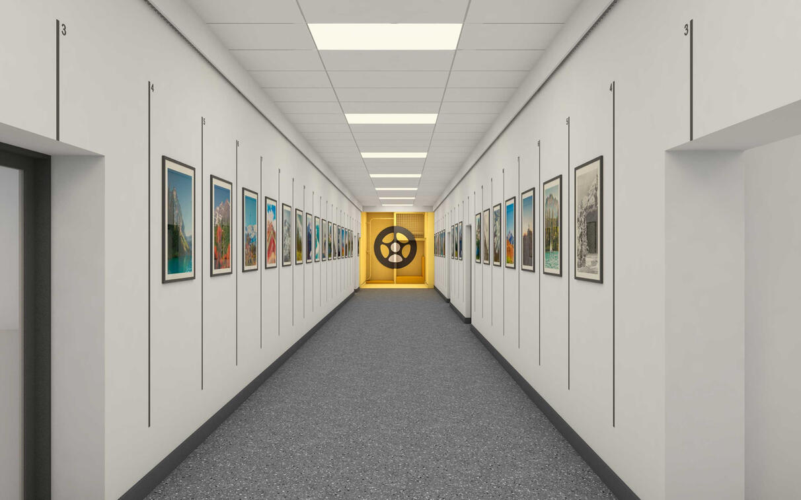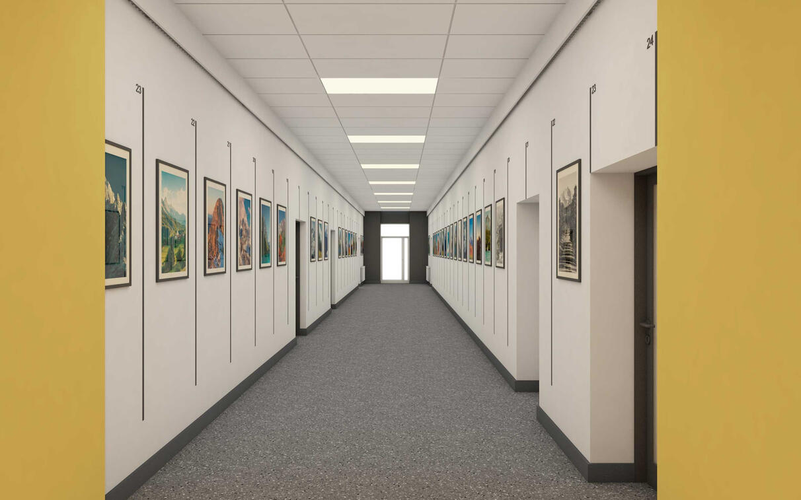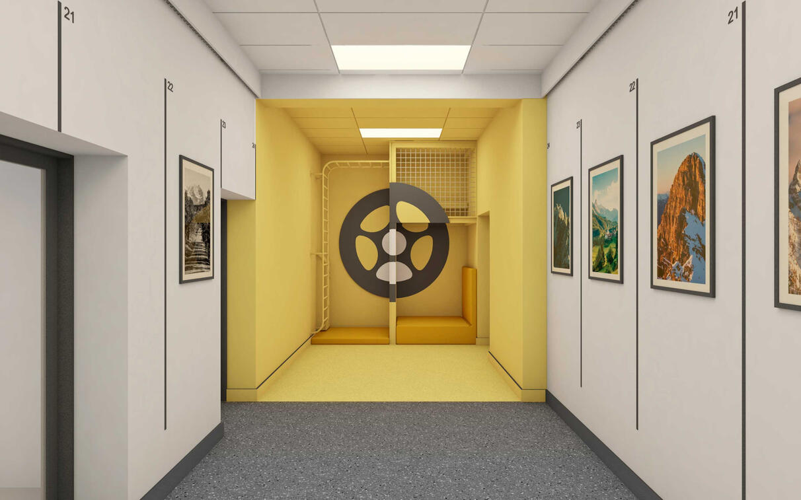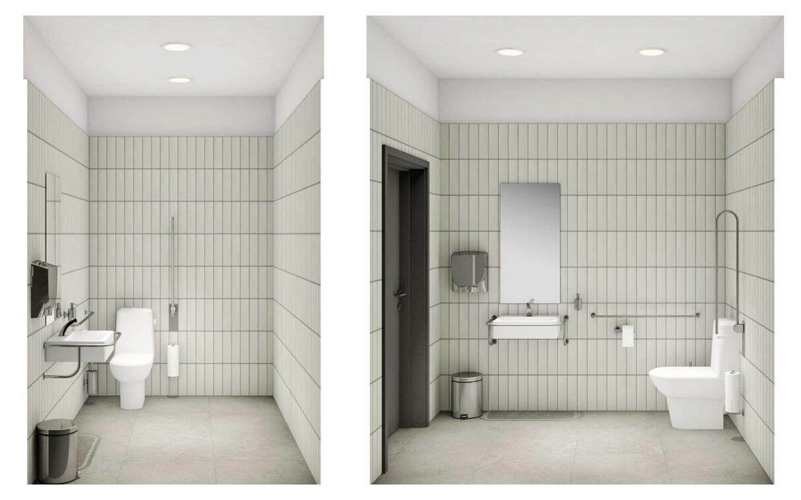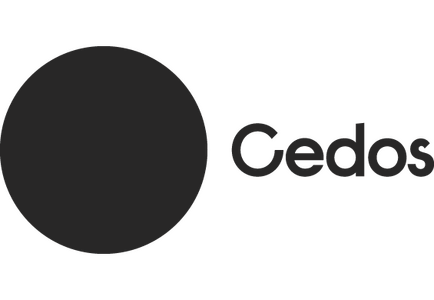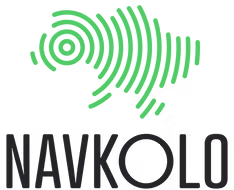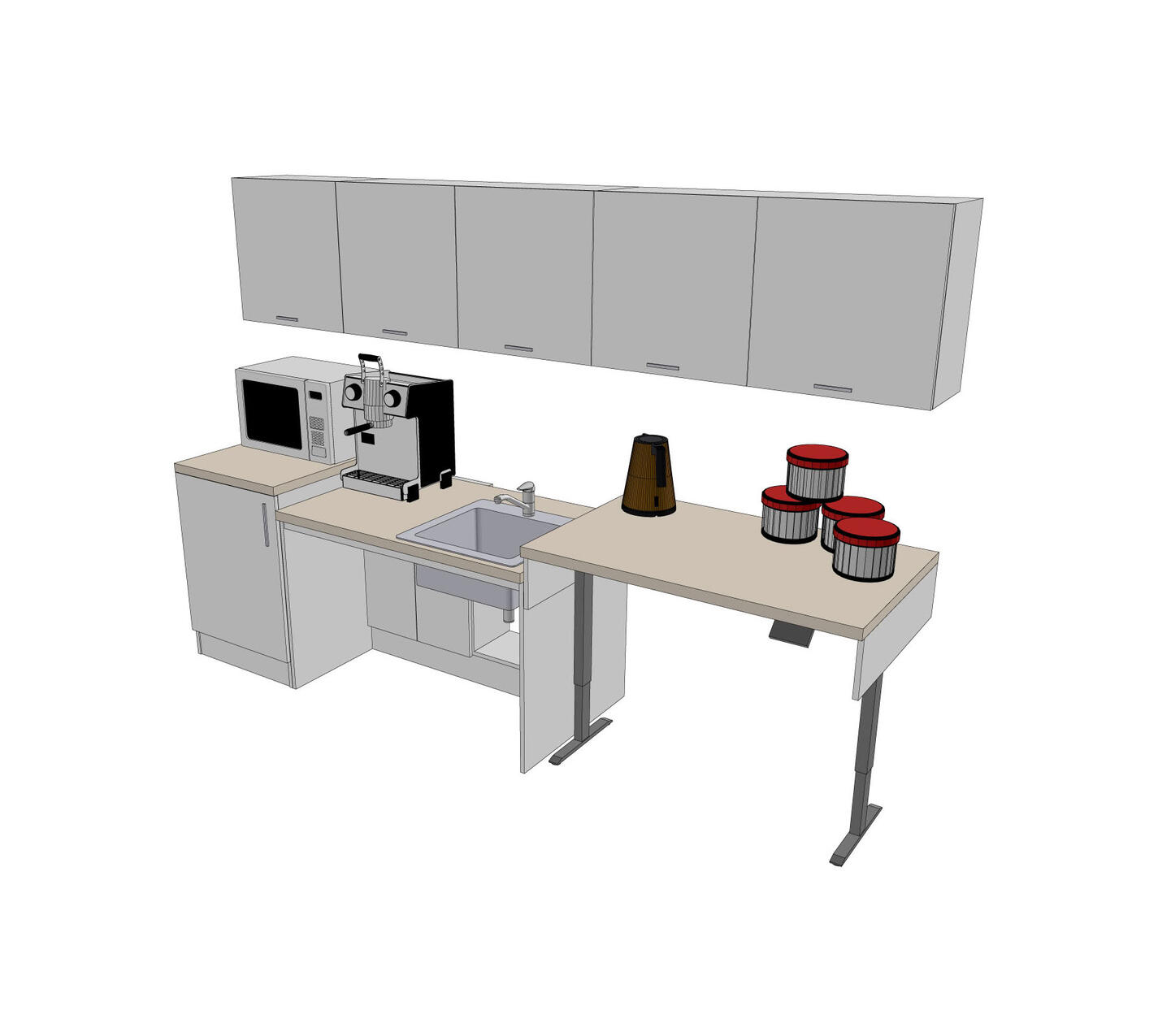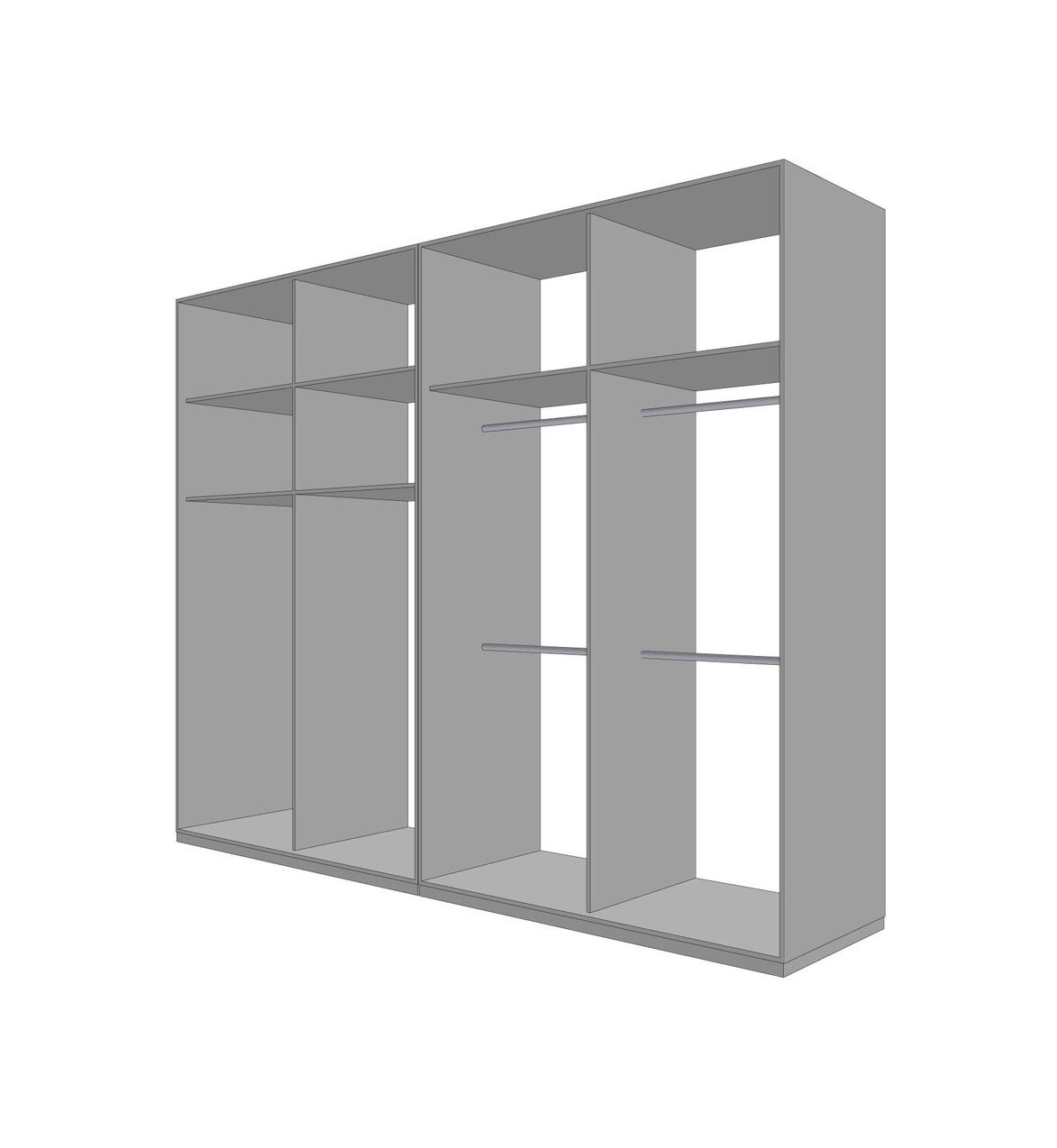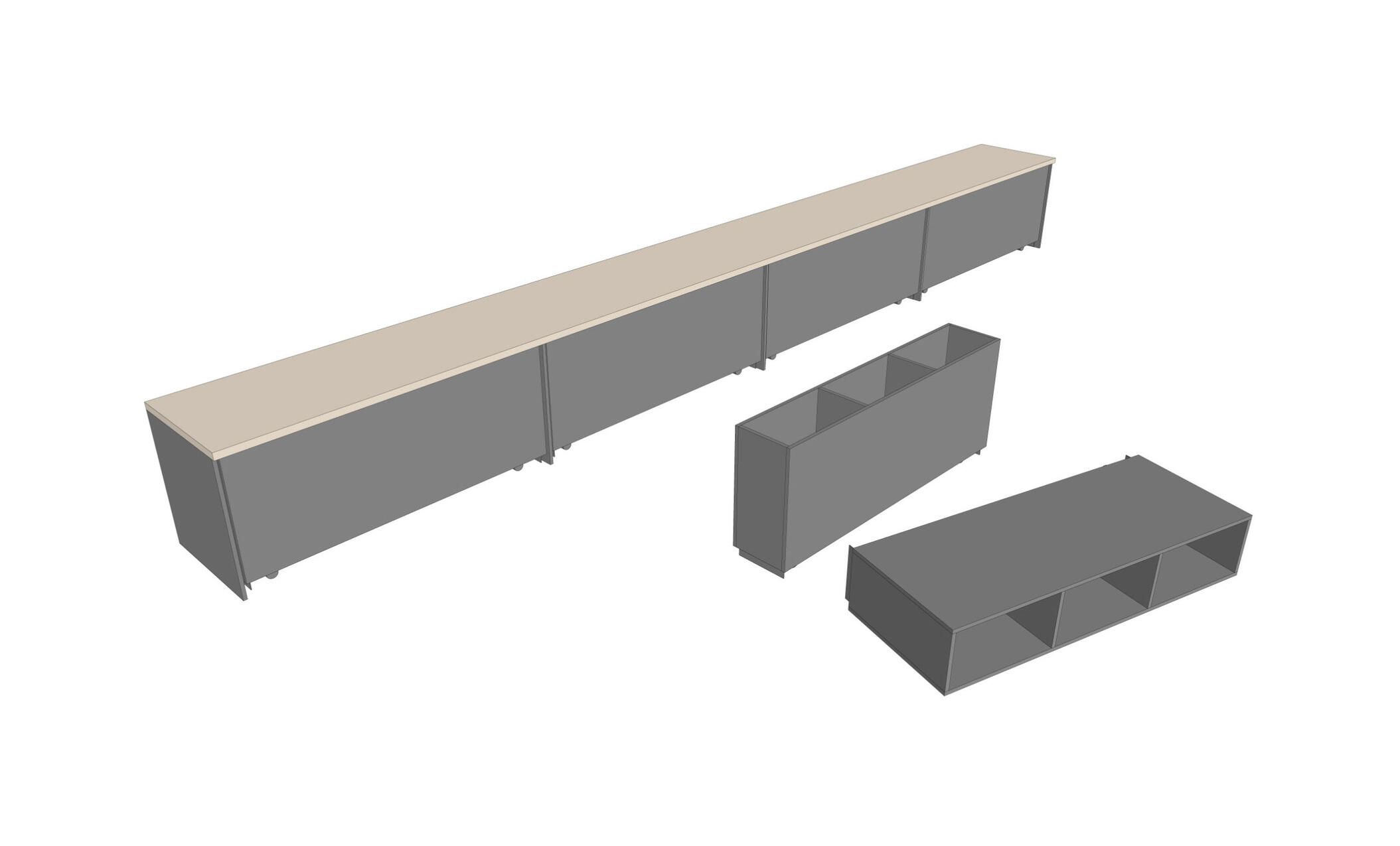
Creating a place
for communities
in Kopychyntsi
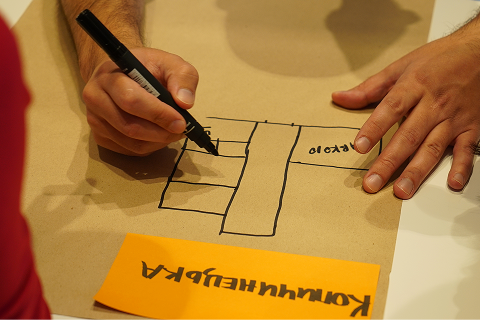
In 2024, CO "CF «NAVKOLO» у in partnership with Kopychyntsi city council became one of the 11 winners of the Community ReBuilding project. Our application was selected among 366 entries from all over Ukraine.
On the premisses of the Humanitarian Headquarters, which from the beginning of full-scale invasion became the center of support for IDPs and local residents, we created the first community building center "Navkolo" in the community.
What is Navkolo center

Community meeting place
The center will become a hub for the numerous communities of our community, where people will be able to gather freely in a comfortable and cozy atmosphere

Leisure and entertainment
After work, study or on a day off, you can spend your free time here in a fun and useful way

Exhibition space
This is an opportunity for local artists to showcase their work. The exhibits will be updated regularly

Non-formal education
The center will become a place for self-development, where beginners and professionals can share experiences and collaborate

Presentation platform
We create conditions where residents can hold events using modern multimedia tools

Community growth
Active residents will receive a platform for meeting, discussing ideas, and implementing new initiatives
Want to see the journey of Navkolo center?
Then join our social media and follow the latest news and event announcements.

About our communities
Our main goal is to create a space where community members can gather in a casual setting, discuss ideas over a cup of coffee or tea, or simply spend some quality time. That is why we want to introduce you to our diverse communities that will find their home in the Navkolo center.
Kopychyntsi English Camp
This is a youth community organized by the Kopychynets City Council to develop English conversation skills among schoolchildren, get acquainted with foreign cultures, and study democracy and human rights.
The summer camp lasts a month and a half, during which participants participate in board games, intellectual quizzes, and communicate with foreigners and native speakers.
In 2024, the best participants received an extraordinary opportunity - to go on a cultural exchange with to our sister-city in Norway.
History club "Kopychyntsi"
Our city has a long and interesting history, which has inspired the formation of an active community of researchers of the local past. The history club has a Facebook group with 1,600 members. Here, local history enthuasiasts share historical finds, documents, interesting facts about the community's past, publish old photos and organize interactive quizzes based on archival photographs.
In our center, community members will have the opportunity to hold meetings, present research results and books, organize historical quizzes and informal communication. The gallery space is ideal for exhibitions of old photographs of the city and its surroundings.
Project management laboratory
These are weekly meetings that combine learning and practice. In the educational part, participants master the basics of project management, fundraising, and techniques for interactive workshops and training sessions. The practical part allows to immediately apply the acquired knowledge: participants form teams, generate ideas for community development, and work on their own projects.
The program also creates a space for sharing experiences through meetings with successful grantees and presentations of ongoing community projects.
New community residents
After the start of the full-scale russian invasion many people were forced to flee in search of safety. Kopychyntsi became such a place for many of them.
In the Navkolo center IDPs will be able to gather and hold discussions, organize psychological support, communicate with locals to increase mutual understanding. This will promote friendship and collaboration.
Also center will provide opportunity for professional growth. Many of the IPDs work remotely and need a comfortable place to sit with their laptop. Others might use the coworking space to learn new skills online. We will provide a quiet room to hold meetings, a place to brew coffee, play area so that parents can work while their children are entertained.
And many other communities
We strive to create a space where residents of our community can find like-minded people, join existing communities, or start their own.
Our center is open to everyone: schoolchildren and youth, adults and seniors, military personnel, veterans and their family members, parents with children, entrepreneurs and artists, those who are eager to learn, and those who are ready to share their own experiences.
It is for this diverse community that we are working to create a center that supports idea discussions, developing creativity, and growing together.
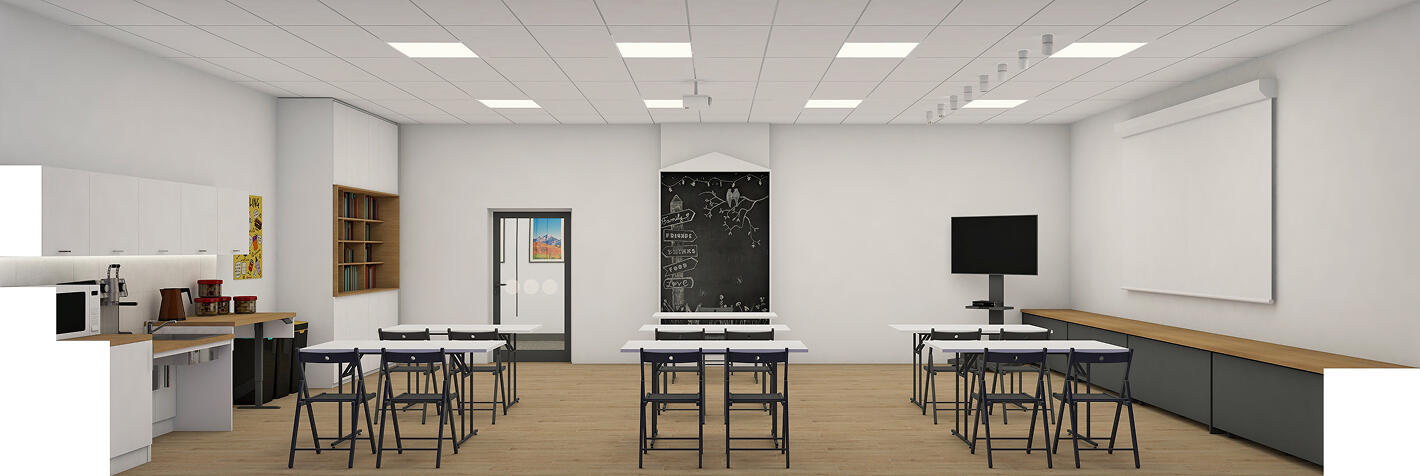
What will the future center around look like
During the design process of the center, we conducted a series of public consultations to take into account the needs and wishes of our community residents. The key requests were to create a bright, modern and comfortable space with architectural accessibility and the ability to flexibly configure it for various events and activities.
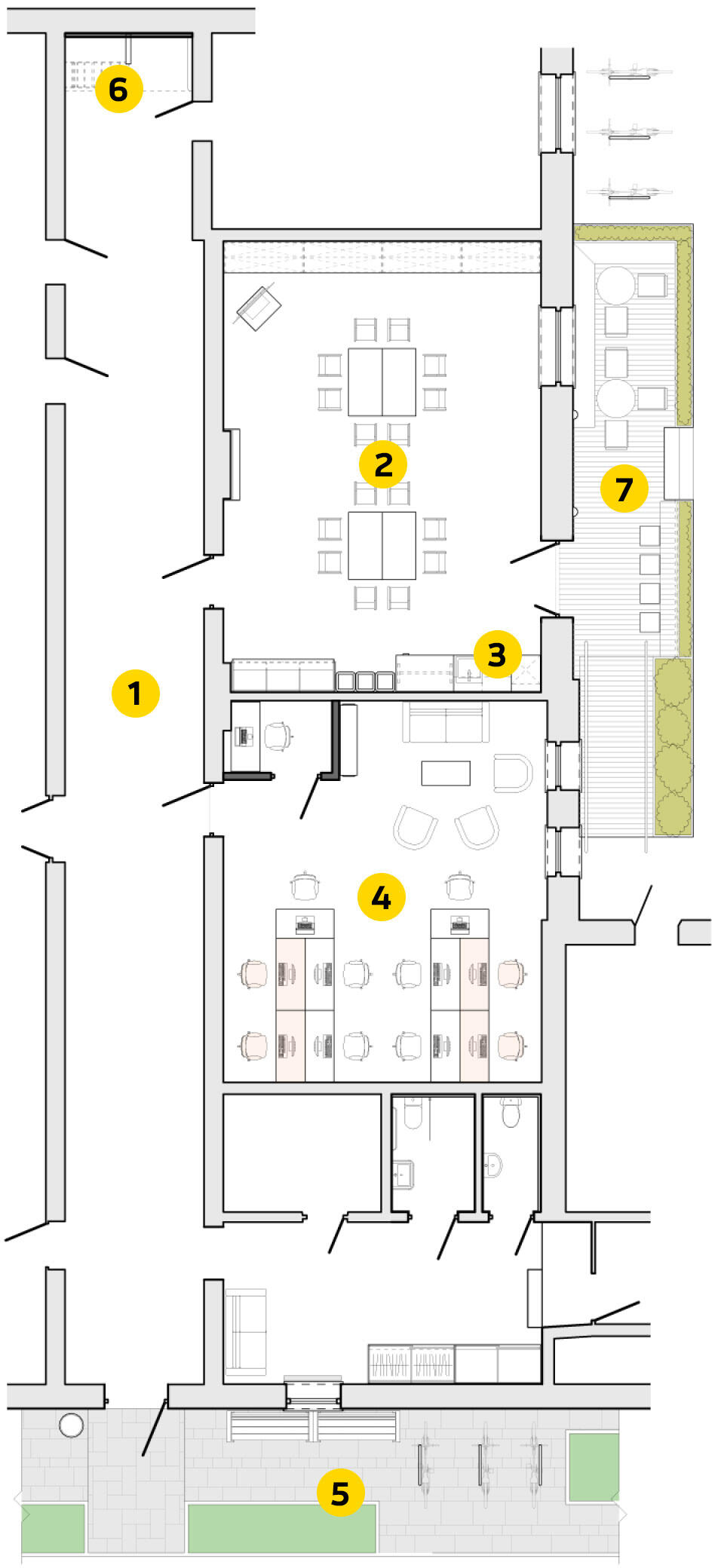
✅ Gallery Corridor
The first room that greets visitors is a 25-meter exhibition space. On their way to a community meeting or during breaks between events, guests can stroll along this corridor and get acquainted with the work of local artists.✅ Space for events and workshops
A spacious hall with modern equipment for holding public meetings. All the necessary materials are available here for both large-scale presentations and small cozy meetings. Thanks to modular furniture, the space is easily adapted to the needs of any community.✅ Comfortable coffee point
A cup of aromatic coffee or tea always brings people together and promotes warm conversations. Our cozy coffee point will become a place where new ideas are born and connections between visitors are strengthened.✅ Modern coworking
A functional workspace for anyone who needs a temporary office. There is everything you need for productive work: high-speed Internet, comfortable workplaces and a pleasant atmosphere. A separate soundproof room is provided for video conferences and important negotiations.✅ Parklet
The space in front of the main entrance will be transformed into a comfortable area with architectural accessibility for all visitors. There will be comfortable benches for relaxation, stylish landscaping and modern bicycle parking. The parklet will become not only a functional element, but also a pleasant place for short meetings and communication in front of the entrance to the center.
Here are the areas of the center that need additional funding:
Children's area
A corner where children can spend time actively.Cozy terrace
With your support, we plan to equip a cozy space in the school courtyard for events in warm weather and informal communication.
How can you support
the create of Navkolo center
Unfortunately, not all of our ideas can be implemented within the framework of the grant we received. However, we are so enthusiastic about the concept of our center that we decided to organize an additional fundraising campaign to implement all of the planned ideas.
We are clearly aware that supporting the Armed Forces of Ukraine is a priority right now. Therefore, if you are choosing between donating to the Navkolo center and helping the Armed Forces of Ukraine, definitely direct the funds to the needs of the military.
For those who still have the opportunity to support the creation of our center, we have prepared pleasant surprises as a sign of gratitude!
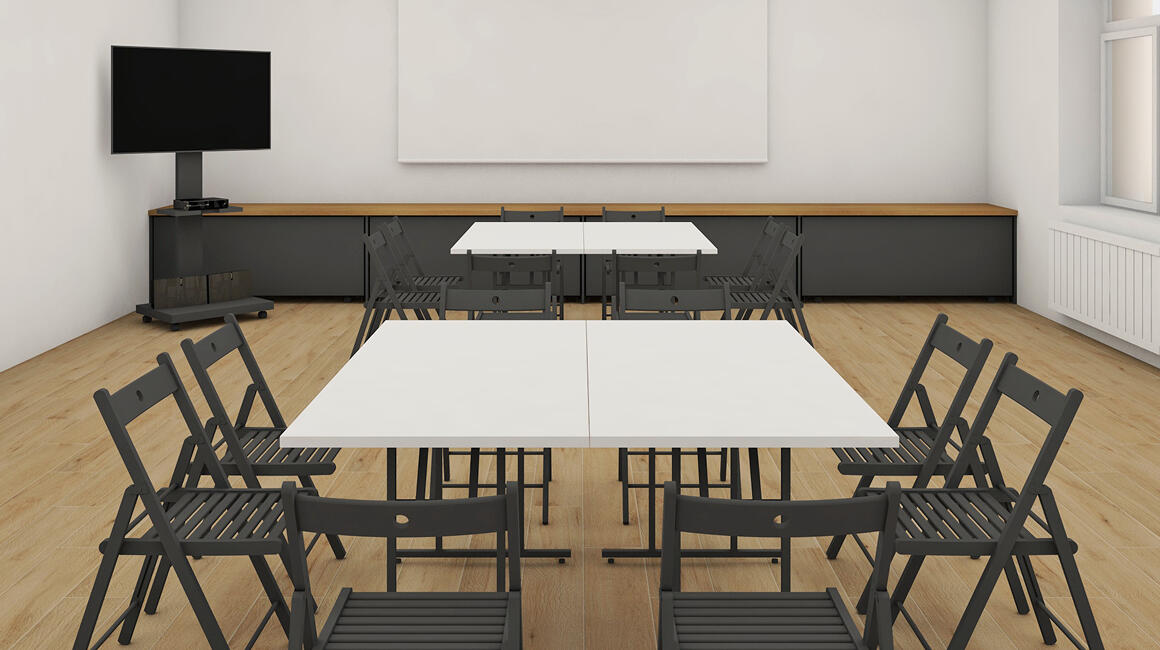
Furniture from IKEA
For our center, we have carefully selected a set of modular furniture that perfectly matches the concept of the space. Chairs, tables, presentation stands, and other interior elements can be easily transformed, compactly folded and adjusted in height. The main advantage of such a solution is the creation of maximum comfort for visitors and the ability to quickly adapt the space to various event formats.
Cost: 3,978 EUR
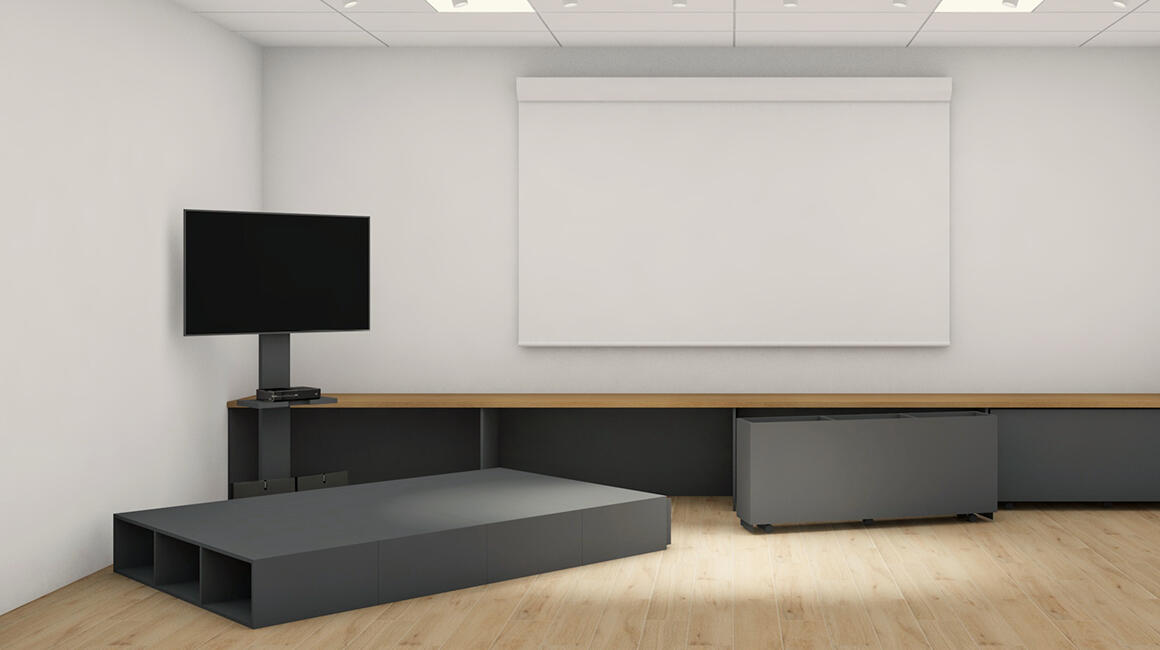
Equipment for presentation and entertainment
To provide opportunity for holding presentations, the center will be equipped with modern multimedia equipment - a large mobile TV and projector. This technical solution will provide visitors with flexible opportunities to demonstrate video materials, presentations, conduct interactive games and organize online conferences with high image and sound quality in any part of the space.
Cost: 1,770 EUR
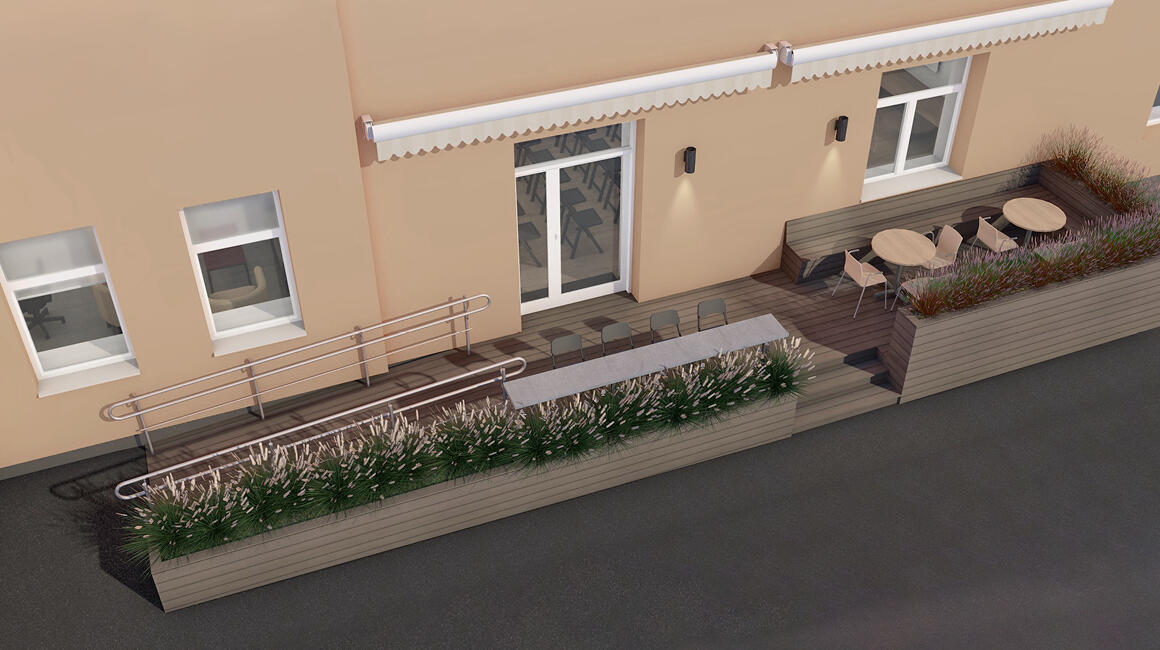
Outdoor terrace
When designing the center, we took into account the unique architectural feature of the building - the possibility of arranging a cozy terrace with a direct exit from the main room. This additional space will make breaks between meetings much more pleasant and increase the overall functionality and aesthetics of the entire complex. The terrace will be equipped with an accessible ramp for wheelchair users, comfortable places to relax and decorative green plantings, which will create an atmosphere of comfort and unity with nature.
Estimated cost 6,700 EUR
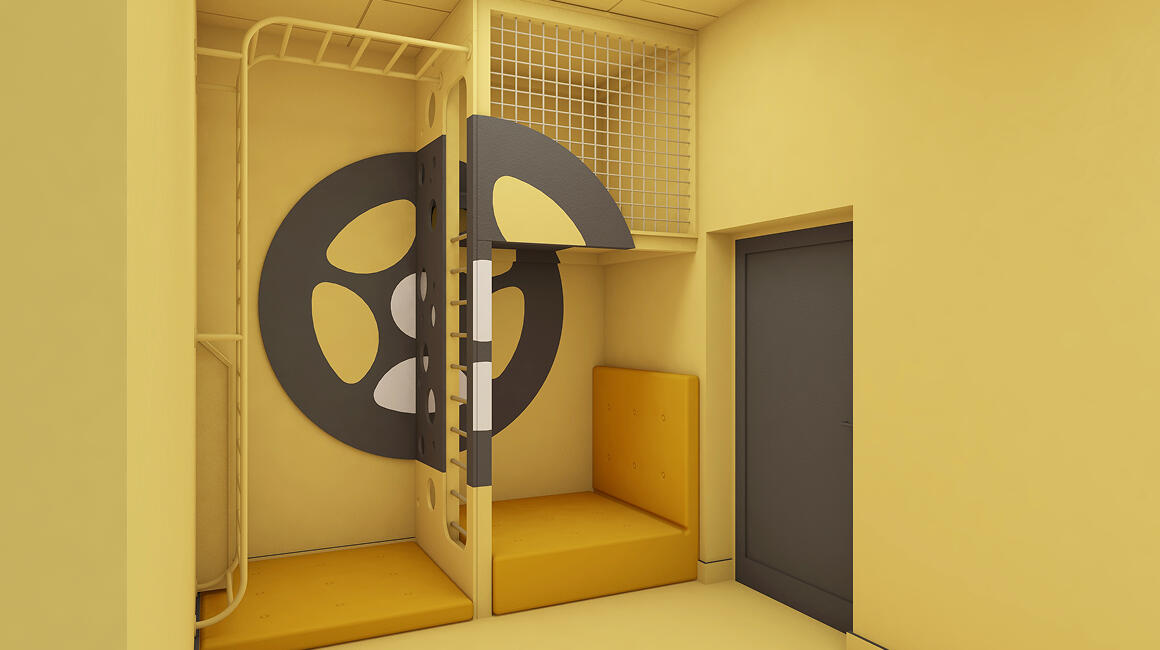
Children's corner
To allow parents to visit the center with their children, we plan to create a special children's corner for active development. It will be equipped with climbing frames and play areas, where little ones can have fun while adults participate in activities. Such integration will allow all family members, regardless of age, to be involved in community life and feel like an important part of our communities.
Cost: 1,009 EUR
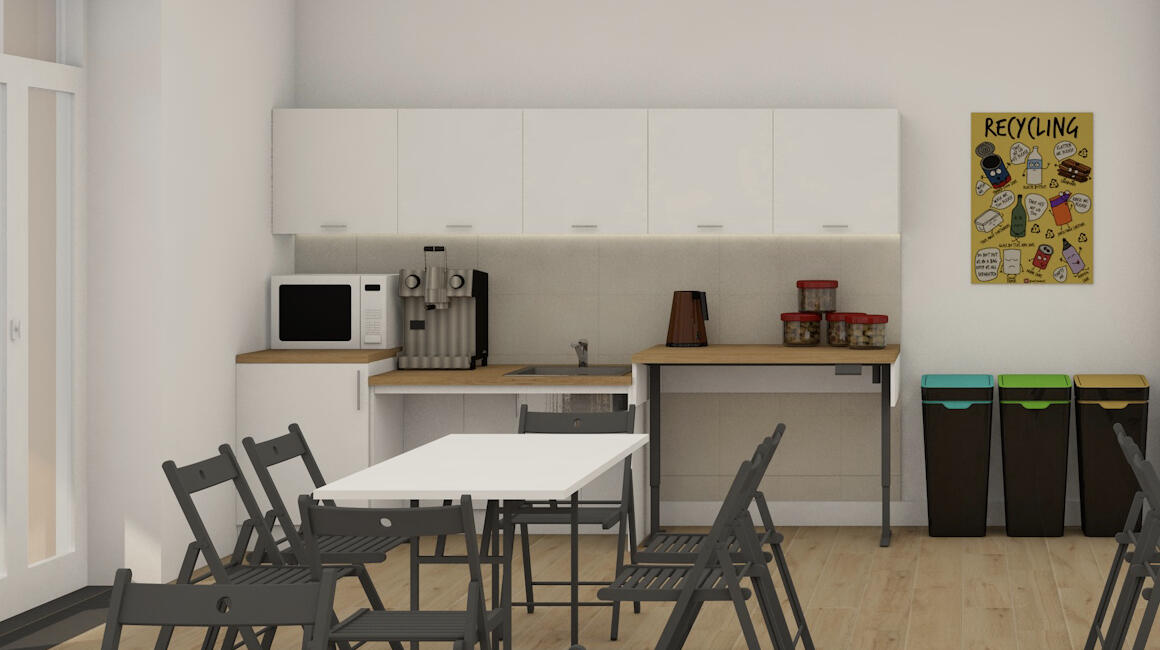
Kitchen, stage and other furniture
To ensure maximum functionality of the space, our architect has developed special furniture solutions. The project includes a kitchenette with a height-adjustable table for easy access for people in wheelchairs, a modular stage for presentations, as well as compact folding tables and special cabinets for storing them together with chairs. Each element of the space has a clear functional purpose, which allows for effective use of the premises for various needs of visitors.
Cost: 5,410 EUR
You can also donate directly to the "Navkolo" charity fund using the payment details, and we will spend this money on the needs of the center.
The idea of the center and the process of its creation
The Charity Foundation "NAVKOLO", active citizens, and the Kopychyntsi city council have joined forces to create a unique space for the development of our city. Together, we are turning the dream of a place where everyone will find support for the implementation of their own ideas and projects into reality.
Currently, renovation work is actively underway, as the premises needed a complete transformation.
Here's what we've already achieved:
Created a detailed project for the transformation of the premises
Developed branding and visual identity of the center
A plan for the first events has been drawn up, which will begin very soon
A search is underway for a center administrator who will be involved in event planning and organizing daily activities
There are still many important stages of work ahead:
Completion of all renovation works
Purchase of functional furniture and modern equipment
Arrangement of a comfortable space around the main entrance
Implementation of a convenient reservation system for the center's premises
Organization and holding of the first public events
And most importantly, securing additional funding for the full implementation of all planned elements of the project.
Want to see the journey of Navkolo center?
Then join our social media and follow the latest news and event announcements.

Our mission and commitment
In the process of creating the Navkolo center, we are guided by key social principles and strive to embody the standards of a modern inclusive society. Our space is built on the values of transparency, accessibility, respect and diversity.

Transparency and cooperation
The Navkolo center is primarily a public space, so the process of its creation is accompanied by full transparency and public communication at every stage.
To determine strategic development directions, we regularly hold consultations with community residents and report on the results of the work performed.
We promptly cover all relevant news and stages of project implementation on social networks, inviting the community to join the discussion.
In the future, anyone who wishes will be able to organize their own events in our space, provided that the principles of mutual respect and inclusiveness are observed.

Accessibility
Architectural accessibility is one of the main priorities in the creation of the Navkolo center.
We are convinced that all people, including groups who struggle with limited mobility, should have equal opportunities to move freely through the space and fully participate in all activities.
After completion of the work, our center will become the most accessible and inclusive public space in the community, setting a new standard for barrier-free access for other institutions.

Sustainability and adaptability
We aim to ensure the long-term operation of the Navkolo center after the initial project is completed. To ensure this, a special coordinator has been appointed to be responsible for its activities, and a detailed program of events has been developed for the coming year. Our team will make every effort to ensure that the center becomes a key meeting place for the community - from regularly updating the gallery exhibitions and organizing various events to finding additional financial opportunities to further improve the space and expand its capabilities.
People working on the project
The "NAVKOLO" Charitable Foundation and the Kopychyntsi city council are working together to create the Navkolo center.
Here are the key people responsible for the implementation of this project.

Head of CF "NAVKOLO"
Arsen Kelichavyi
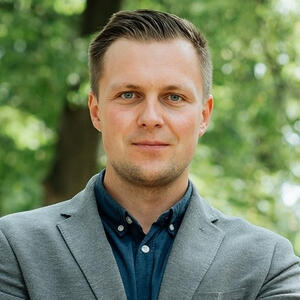
Mayor of Kopychyntsi
Bogdan Kelichavyi
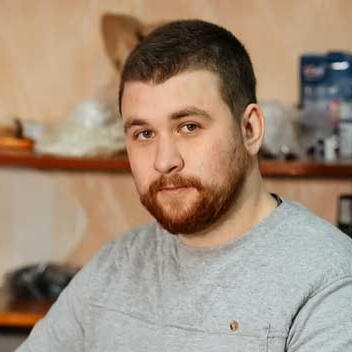
Financial manager
Ruslan Babich
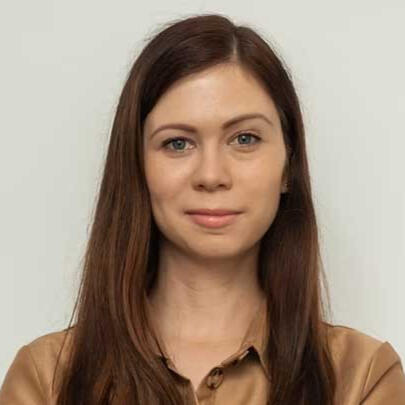
Project manager
Valentyna Triukhan
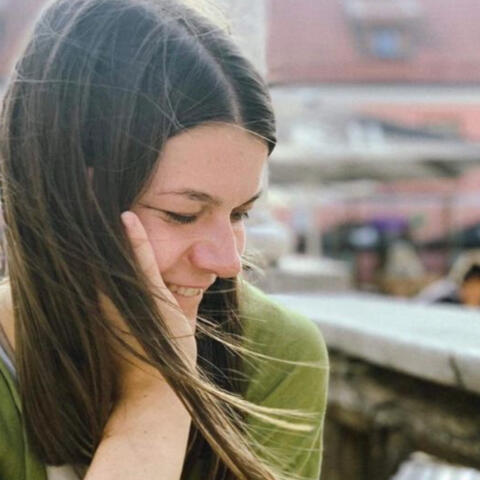
Program mentor
Kateryna Yakovets
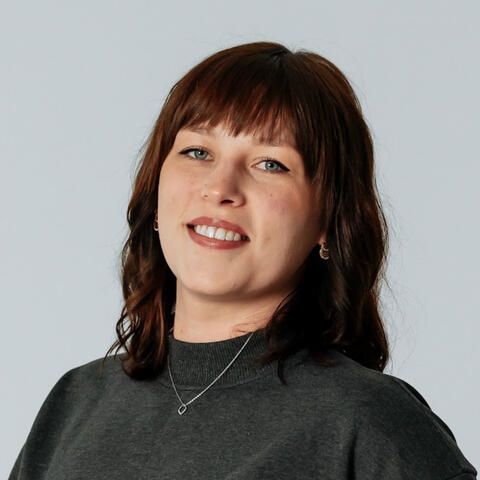
Assisstant
Olena Babich
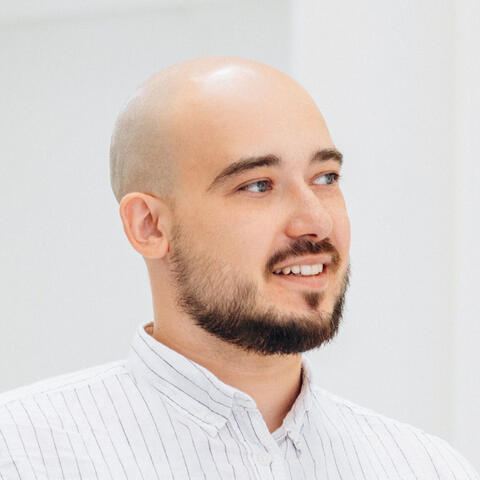
Project manager
Oleksandr Brylin
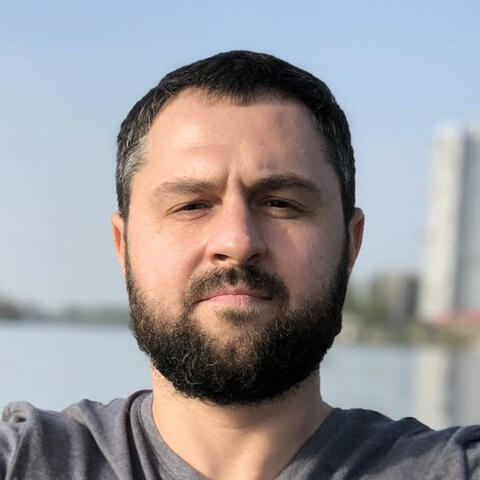
Architect
Oleksandr Makarenko

Center coordinator
Vacant
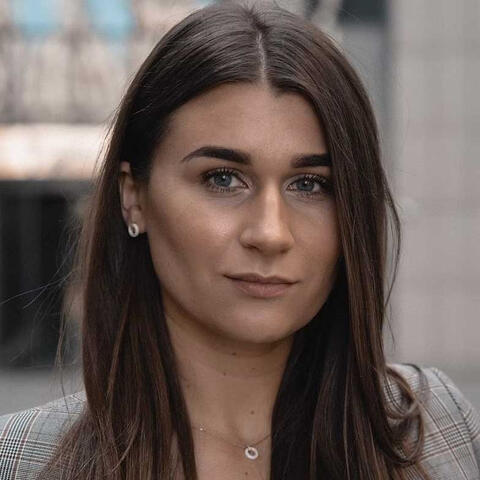
Project advisor
Mariya Tuzyk
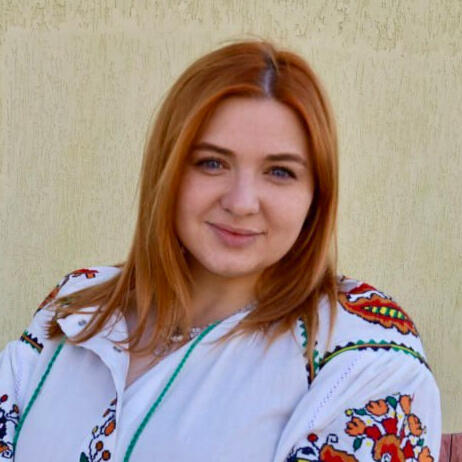
Communications manager
Alina Matviiv
Contacts
If you have any questions or suggestions, we will be happy to meet you online or offline. We are always open to cooperation.
Our contacts
Our address
Kopychyntsi Humanitarian Headquarters
Lesi Ukrainky St. 7, Kopychyntsi
Our social media
Donation details
In USD
Company name: CO "CF "NAVKOLO"
IBAN Code: UA143052990000026007005925056
Name of the bank: JSC CB "PRIVATBANK", 1D HRUSHEVSKOHO STR., KYIV, 01001, UKRAINE
Bank SWIFT Code: PBANUA2XCorrespondent banksAccount in the correspondent bank: 001-1-000080
SWIFT Code of the correspondent bank: CHASUS33
Correspondent bank: JP Morgan Chase Bank, New York ,USA
___
Account in the correspondent bank: 890-0085-754
SWIFT Code of the correspondent bank: IRVT US 3N
Correspondent bank: The Bank of New York Mellon, New York, USA
___
Account in the correspondent bank: 36445343
SWIFT Code of the correspondent bank:. CITI US 33
Correspondent bank: Citibank N.A., NEW YORK, USA
In UAH
Beneficiary Name: CO "CF "NAVKOLO"
Recipient ID: 44806839
Account Number: UA613052990000026004045908003
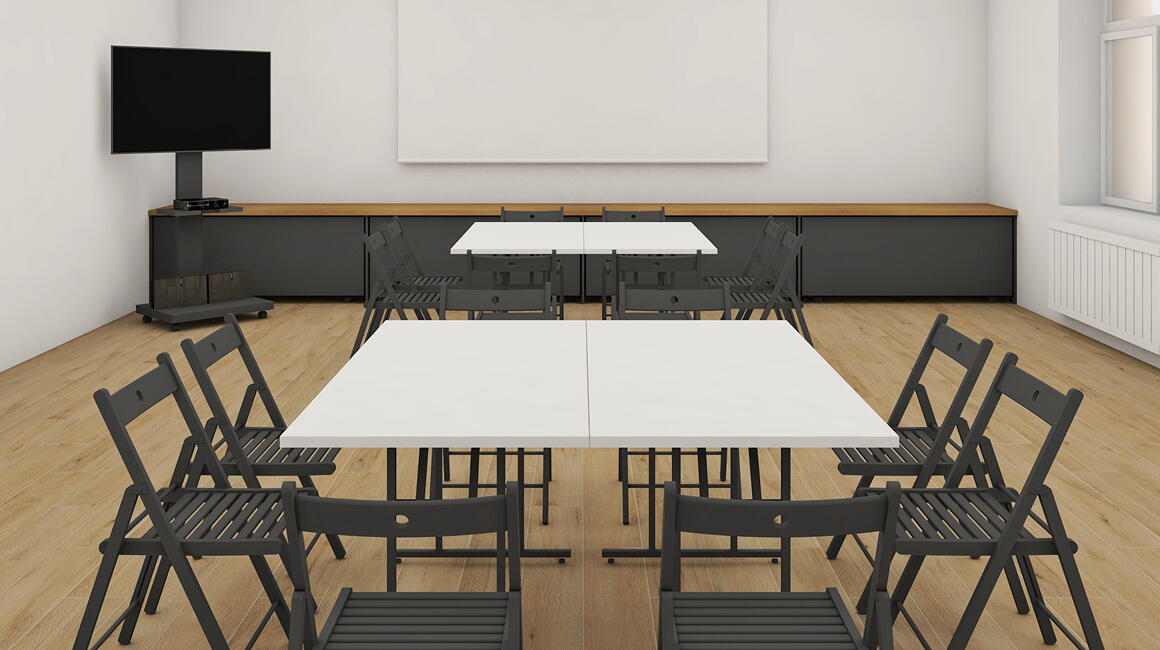
Furniture from IKEA
We have selected a whole set of furniture that will be ideal for our space - chairs, tables, presentation stands, etc. All this furniture is modular, it can be compactly folded and adjusted in height, but the main thing is the comfort it will create for visitors.
Total cost of the furniture - 3,978 EUR
| Item | Quantity | Unit Price | Total Price |
|---|---|---|---|
| Folding chair | 50 | 31.5 EUR | 1,575 EUR |
| Armchair | 3 | 135 EUR | 405 EUR |
| Coffee table | 1 | 115 EUR | 115 EUR |
| Two-seater sofa | 2 | 521.5 EUR | 1,043 EUR |
| Zoom Room Chair | 1 | 161.5 EUR | 161.5 EUR |
| Presentation Stand | 1 | 180 EUR | 180 EUR |
| Adjustable Table height | 1 | 360 EUR | 360 EUR |
| Bookcase | 2 | 54 EUR | 108 EUR |
| Waste sorting bins | 3 | 13.5 EUR | 40.5 EUR |
| Total | 3,978 EUR |
The most important thing we want to buy is folding chairs for the main room of the center, so that we can comfortably accommodate all the visitors. But during breaks, everyone will want to relax on the soft sofas, and an adjustable table will allow people in wheelchairs to cook something for themselves in the kitchen.
If you are ready to buy even some of the furniture for the center - write us a letter at [email protected] and we will arrange an online meeting
Thank you ❤︎
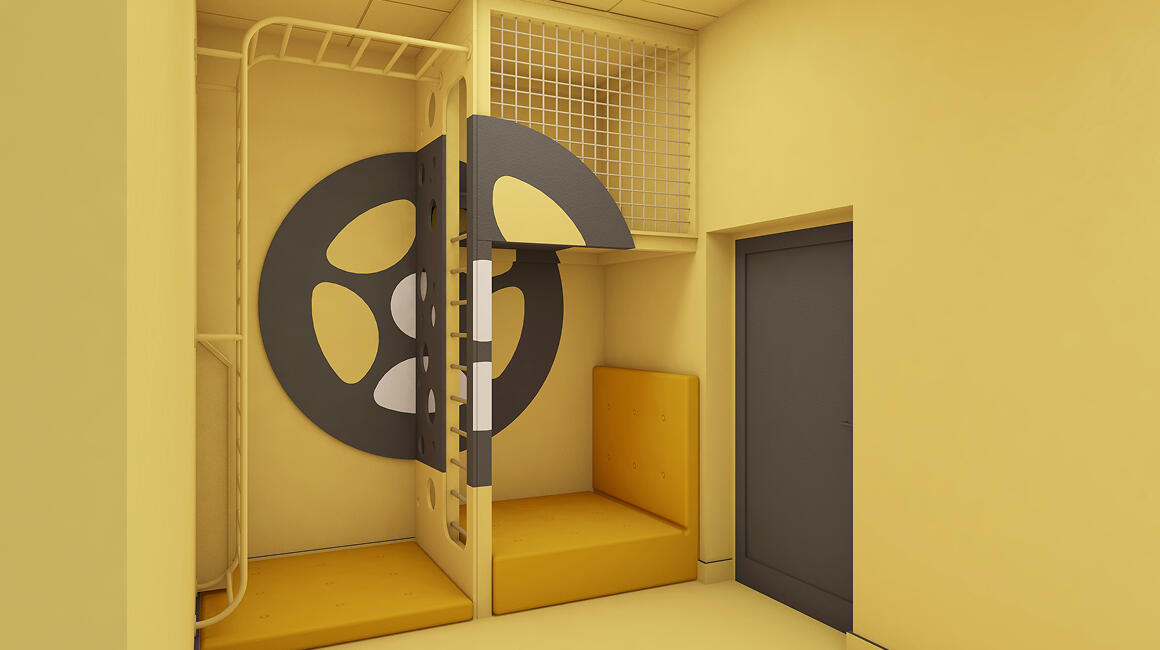
Children's corner
In order for parents to be able to visit the center with their children, we want to create a corner for active development, with lasagna and places to play. This will help all residents of the community to be involved in community participation.
Total cost of the playground unit - 1,009 EUR
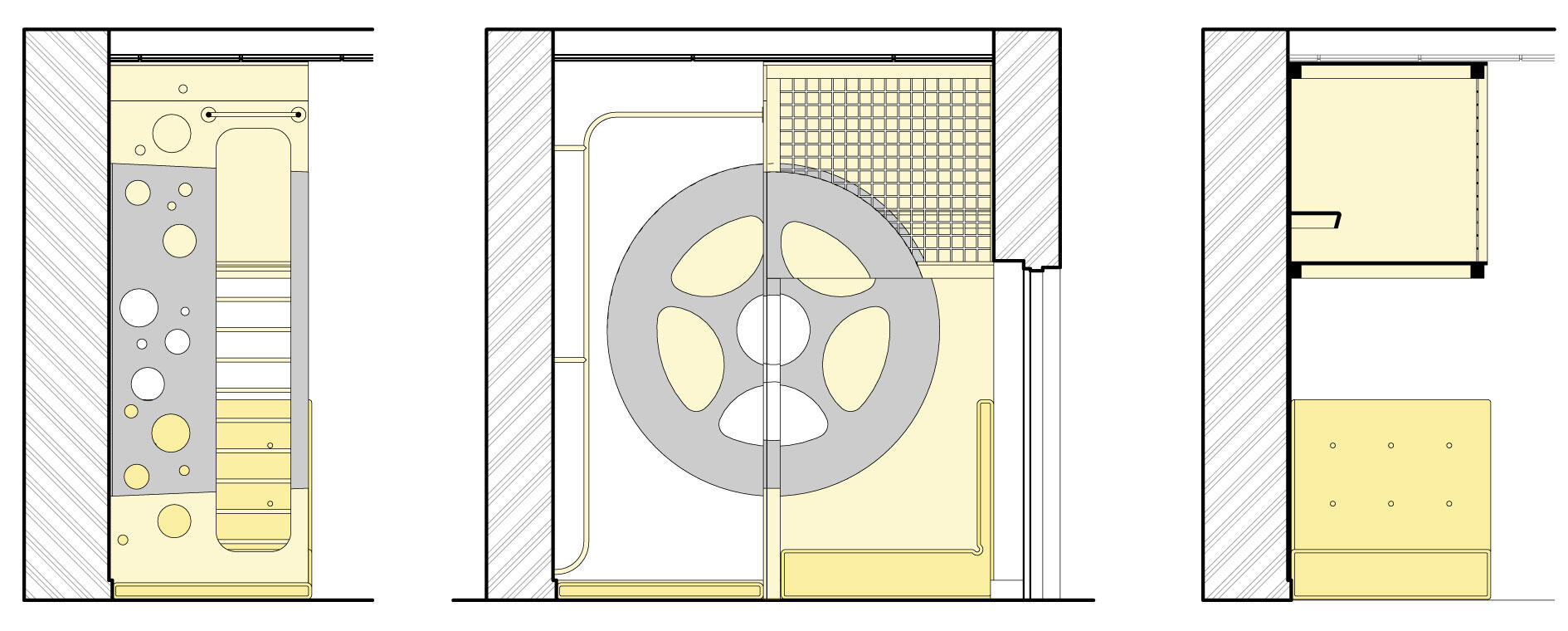
Our architect created a detailed schematics of this complex, and the cost was calculated by a local furniture company that will be responsible for its production. They will also manufacture other furniture for the Navkolo community center.
If you are ready to fund the creation of this children's playground - write us a letter at [email protected] and we will arrange an online meeting
Thank you ❤︎
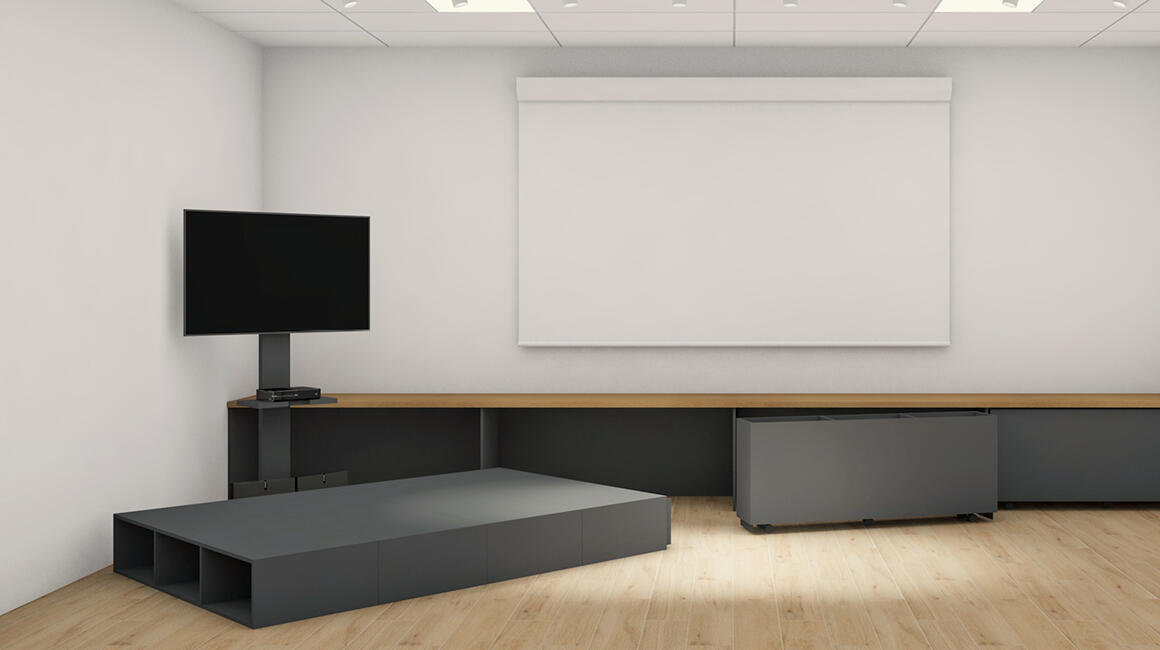
Equipment for presentation and entertainment
For presentations, we want to equip the center with a large mobile TV stand and projector so that visitors can watch videos and show presentations, conduct interactive games and online conferences, and provide reliable access to high-speed Internet.
But our space is also intended for leisure activities, so we want to treat the center's guests with warm drinks, provide the opportunity to store food, and allow children to play their favorite games after school.
Total cost of equipment - 1,770 EUR
| Item | Price |
|---|---|
| Samsung UE65DU7172 TV | 483 EUR |
| OfficePro TVS302B Floor Stand | 89 EUR |
| Ubiquiti UCG-Max-NS Cloud Gateway Max Router | 265 EUR |
| Ubiquiti U6+ Access Point | 140 EUR |
| Panasonic NC-EG4000WTS Thermopot | 110 EUR |
| Liberton LRU 85-91SH Refrigerator | 154 EUR |
| PlayStation 5 Slim Digital Edition | 529 EUR |
| Total | 1,770 EUR |
If you are ready to fun even a part of the necessary equipment - write us a letter at [email protected] and we will arrange an online meeting
Thank you ❤︎
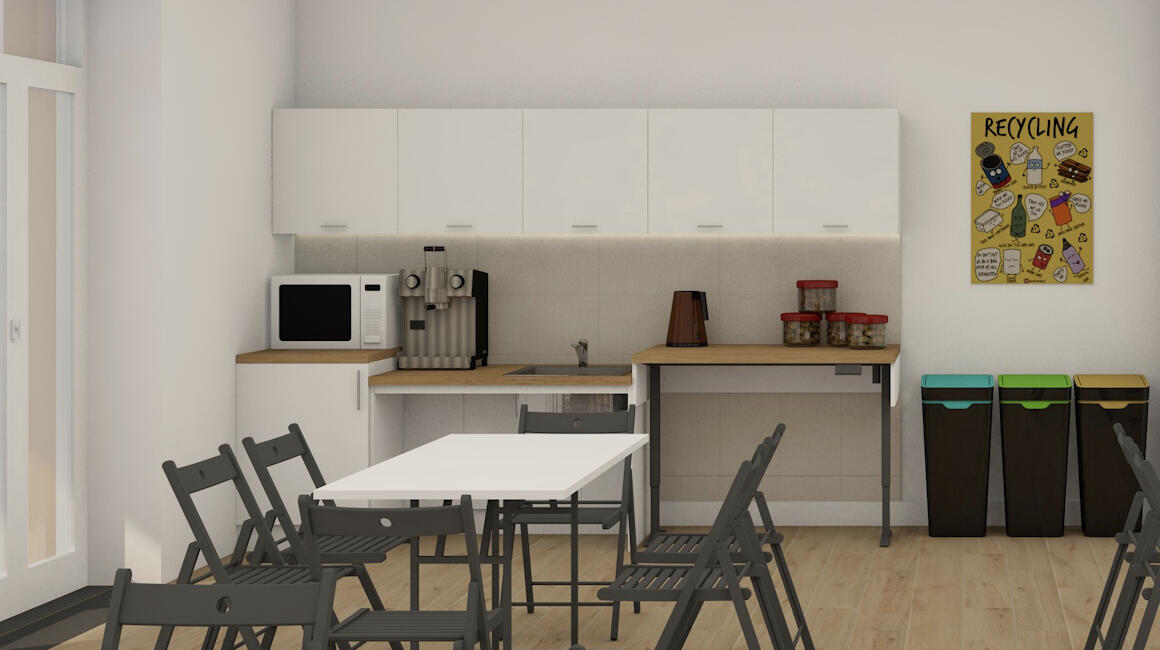
Kitchen, stage and other furniture
To make the center as functional as possible, our architect designed special furniture. This includes a kitchenette with a height-adjustable table for easy access for people in wheelchairs, a modular stage, folding tables and cabinets where these tables will be stored together with chairs. Each part of the space will have its own purpose.
Total cost of the furniture - 5,410 EUR
| Item | Quantity | Unit Price | Total Price |
|---|---|---|---|
| Entrance area | |||
| Wardrobe with mirror 1800x800x2740 | 1 | 710 EUR | 710 EUR |
| Warehouse wardrobe 1800x800x2740 | 1 | 499 EUR | 499 EUR |
| Coworking | |||
| Office desk similar to the existing one | 4 | 103 EUR | 412 EUR |
| Office desk 1200x600 | 2 | 96 EUR | 192 EUR |
| Office chair similar to the existing one | 7 | 87.5 EUR | 612.5 EUR |
| Office desk 1450x600 | 1 | 103 EUR | 103 EUR |
| Kitchen | |||
| Lowered section with sink and water filter | 1 | 485 EUR | 485 EUR |
| Wall cabinet with shelves 1200x320 | 1 | 55 EUR | 55 EUR |
| Wall cabinet with shelves 600x320 | 1 | 34 EUR | 34 EUR |
| Wall cabinet with dryer 1200x320 | 1 | 50 EUR | 50 EUR |
| Dish dryer | 1 | 125 EUR | 125 EUR |
| Main room | |||
| Folding work table 1400x700 | 7 | 70 EUR | 490 EUR |
| Wall-mounted bench-shelf 6590x650x720 | 1 | 307.5 EUR | 307.5 EUR |
| Elements of a collapsible stage-platform | 8 | 61 EUR | 488 EUR |
| Bag chair | 5 | 53 EUR | 265 EUR |
| Special cabinet with compartments for storing chairs and open shelves 2140x670x3165 | 1 | 582 EUR | 582 EUR |
| Total | 5,410 EUR |
If you are ready to fund even a part of the required furniture - write us a letter at [email protected] and we will arrange an online meeting
Thank you ❤︎
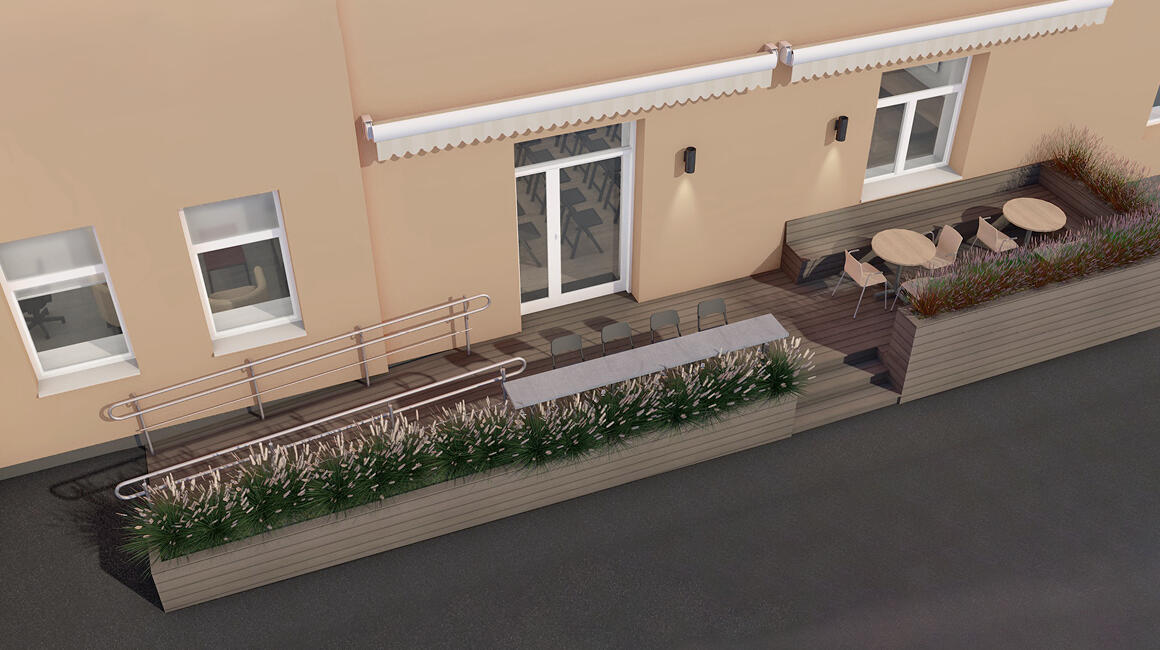
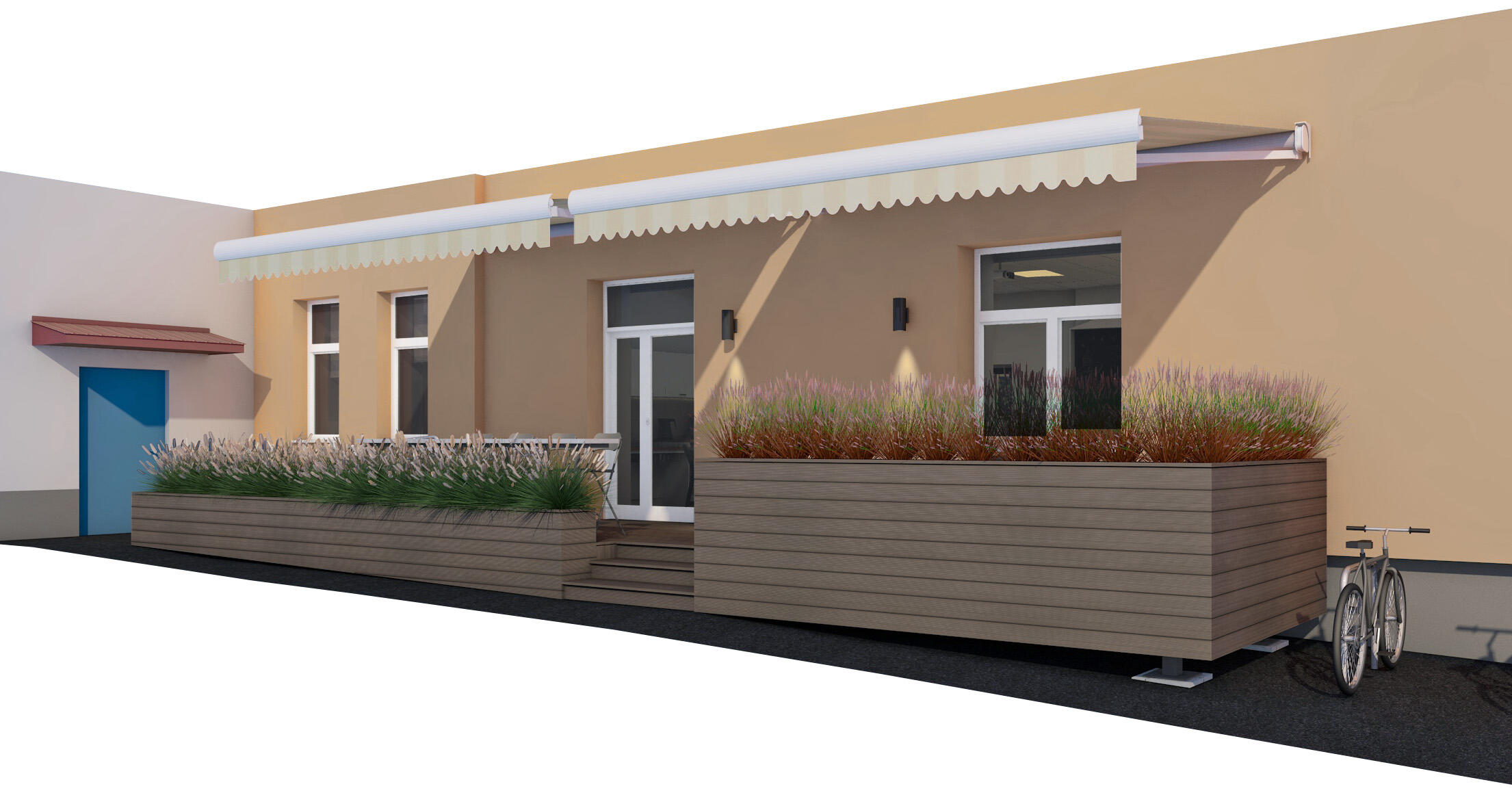
Outdoor terrace
During the planning phase, we noticed that we could create a terrace with direct access from the main building of the center. This would make coffee breaks between meetings much more enjoyable and would add to the overall convenience and aesthetics. The terrace would have an accessible ramp for wheelchair access, seating areas, and greenery.
At first we did not plan to make a terrace, this idea was born already in the process of creating an architectural plan and the whole team immediately fell in love with it. This is what can become a special feature of our center, which will attract attention and give pleasant impressions to guests. We are confident that many pleasant conversations, discussions of ideas and new acquaintances will take place on this terrace.
The estimated cost of materials and work - 6,700 EUR
If you want help us create an outdoors green space for visitors - write us a letter at [email protected] and we will arrange an online meeting
